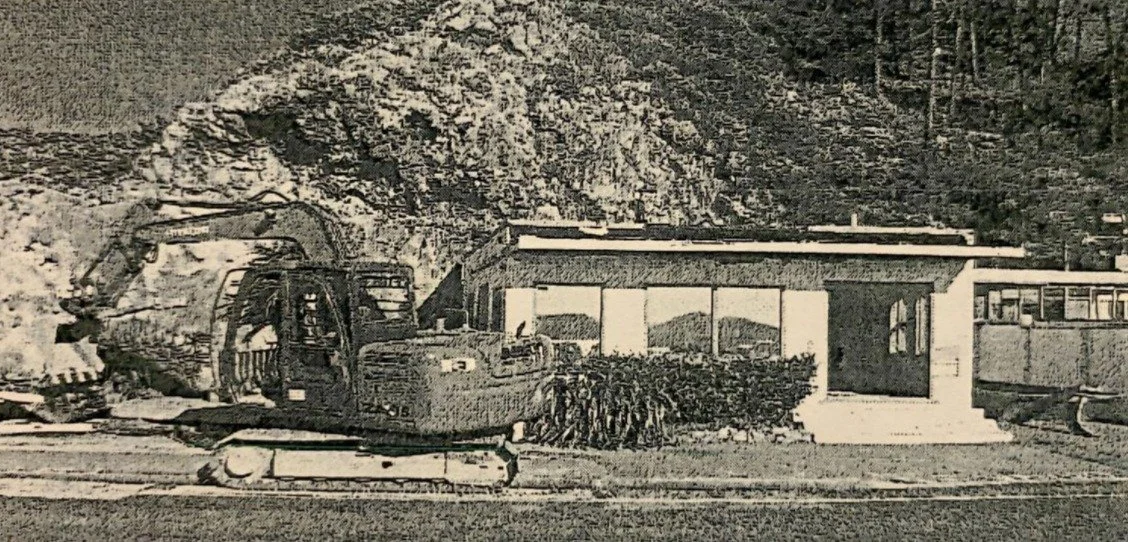Marten Youngs Recollections of building the Breaker Bay Hall
I clearly remember my father John (Jack) Young along with others, one of whom I thought was Ravenscroft building the hall. The building was done in their spare time and there wasn’t much of that! Most of the building was done during the war years so it took quite a time. It was always during the weekends that there was work on the hall. At the time I was around eight years old and already Dad had given me a hammer and other tools along with home maintenance responsibilities. I was enlisted to help with laboring work at the hall such as digging the foundations and wall footings. My mother Ethyl used to prepare lunches, and I was the delivery boy! I didn’t think anything of running from 189 to the hall as I was used to walking to Seatoun. That was 2 miles each way.'
I was to young to remember the building details but recall that the site always looked very untidy. This was strange to me as Dad was meticulous and demanded the same care from me. By comparison the building of our house was very orderly. Now with years of experience I have come to understand that volunteer work tends to be messy and disorganised in comparison with a professionally operated site. It was after the war that my father trained as a builder and turned professional.
The hall took shape and involved many Breaker Bay people. Soon the kitchen area was ready to be roofed. The bitumen (tar) was heated and broomed over the sarking. The malthoid was rolled out and bore tar was used to seal the overlaps. Gravel from Tarakena Bay was used to seal the overlaps. There was a pill box opposite where 194 is now. This had a barrier arm across the road and the co-operation of the Army was required to get the gravel. The main roof was corrugated asbestos and this lasted until quite recently when the mathoid roof was replaced 50 plus years ago. The heavy stucco plaster walls have stood the test of sun, sea and wind and are still good now. Of course there have been many volunteer hours spent applying paint. We used to use a product called ‘Sonwcem’ a white cement. This has been superseded by modern paint. The window frames and sahses were standard state house design the same used in the houses being built in Strathmore at this time.
As most of the work was during the war years, all metal was really scarce. Timber was used and the spouting and down pipes were boxed out of heart totara. They were all cut by hand including the weather grooves. Totara has to have special priming, this was a combination of red led, a no today as its considered deadly poisonous. Hot dipped galvanised nails were difficult to find and they had a habit of falling of trucks near state housing building sites. The gas and water pipes were galvanised steel and the wastes were 100% lead. All the framing was sawn rimu and interior linings were Pinex hard board, while the ceiling was standard Pinex, Pines would never be used today, it was a fire hazard. When it was all finished everyone was very proud of it. It looked so smart.
Memories of the Breaker Bay Shop
from Stuart Young
The shop was operated by a Mt Phelps who lived in the house immediately to the north of the shop. It was where you went to for everything, from a chunk of colby cheese (cut from a block and wrapped in grease proof paper) to a tin of fish for lunch.
Many residents did not own a car in these days and few children had a bike. I remember I would think nothing of trotting over to Seatoun for something my mum wanted to go towards the evening meal. It’s rare to see 10 year olds running such distances these days.
